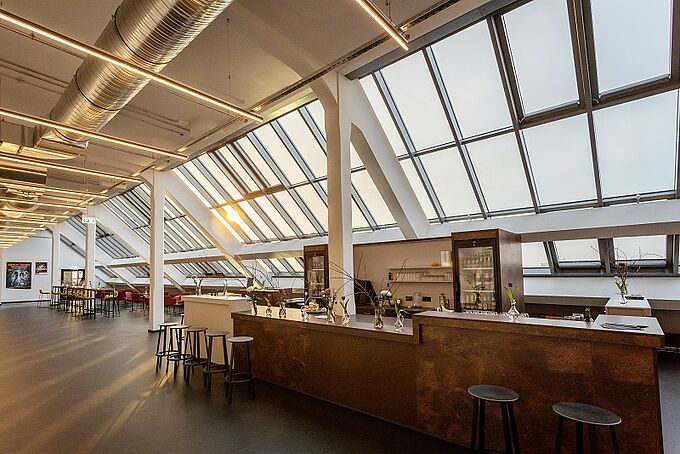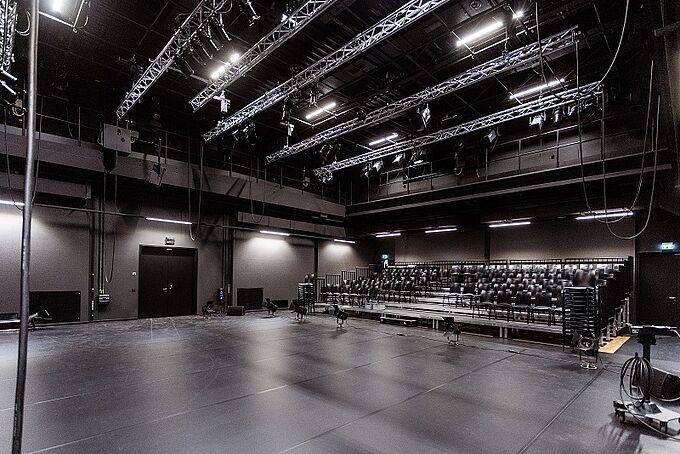RENTAL
LOFFT lets out its premises, along with technical support if required. Technical information about our rooms, equipment and a floor plan of the hall can be found here.
Contact
For rental enquiries, our office manager and assistant to the management will be happy to help: Diana Feistel, Tel. +49 (0)341 355 955 - 10, E-Mail: info@lofft.de
MAIN VENUE
MAIN VENUE with up to 199 seats (with row seating) on the 3rd floor
- Black box stage with an area of 18 x 13.5 m
- All 4 sides stageable
- Accessibility via several ground-level entrances
- Full-circle lighting bridge
- LOFFT has no passageways
- Basic colour walls: black; black, removable theater drapes for any staging and coverage configuration
- Stage floor: Haro sprung floor; dance floor: black/white
- Various gallery and seating options
Other
Foyer and catering on the 3rd floor
- Colour walls white, colour floor anthracite
- Area 30m x 7m (only 7m usable due to sloping window front)
- Movable furniture, staging as required
- Catering area
Artists' dressing rooms
- Three cloakrooms with shower and make-up facilities
- an artists' kitchen
Rehearsal room on the 2nd floor
- Area 13.8m x 14m
- Daylight room, white-coloured walls
- Stage floor: Haro sprung floor
Other
- Two toilets
- Lift, disabled access, disabled WC


